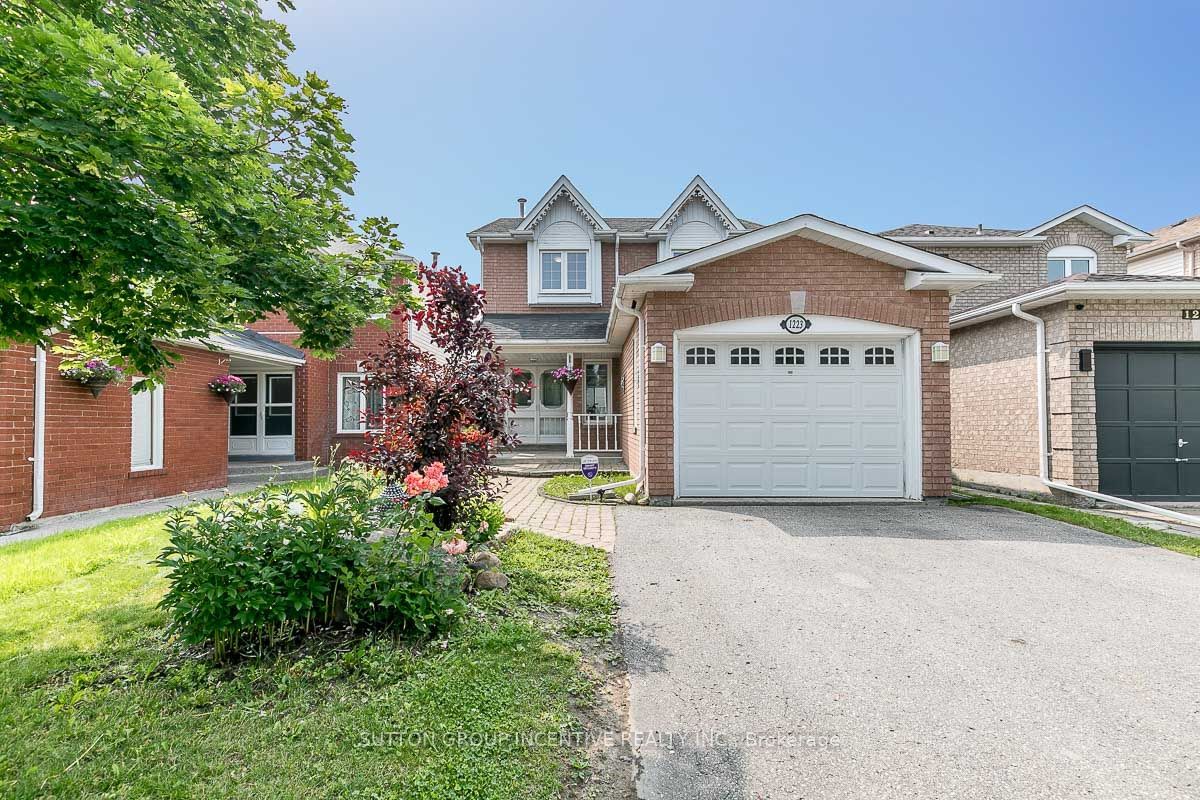$769,900
$***,***
3-Bed
4-Bath
1100-1500 Sq. ft
Listed on 7/3/23
Listed by SUTTON GROUP INCENTIVE REALTY INC.
Finished from top to bottom, this professionally updated 3 bedroom, 4 bathroom 2-Storey Link home is situated in the quaint, family oriented community of Alcona. The bright and spacious layout features an updated kitchen with quartz countertops, new stainless steel appliances and a walkout to the fully fenced backyard. Cozy family room with wood burning fireplace. Living room combined with the dining room. Primary bedroom features a walk in closet and a 4 piece ensuite. All 4 bathrooms have been updated. Modern and chic laminate flooring throughout. No carpet. Fully finished lower level which includes a 2-piece bathroom and laundry room. Storage loft in garage. Newer roof, windows, and furnace. Conveniently located close to schools, shopping, beaches, and Lake Simcoe. Short drive to HWY 400.
To view this property's sale price history please sign in or register
| List Date | List Price | Last Status | Sold Date | Sold Price | Days on Market |
|---|---|---|---|---|---|
| XXX | XXX | XXX | XXX | XXX | XXX |
| XXX | XXX | XXX | XXX | XXX | XXX |
| XXX | XXX | XXX | XXX | XXX | XXX |
N6634244
Detached, 2-Storey
1100-1500
6+1
3
4
1
Attached
3
16-30
Central Air
Finished, Full
N
Y
N
Brick, Vinyl Siding
Forced Air
Y
$2,920.00 (2022)
< .50 Acres
98.45x31.54 (Feet)
